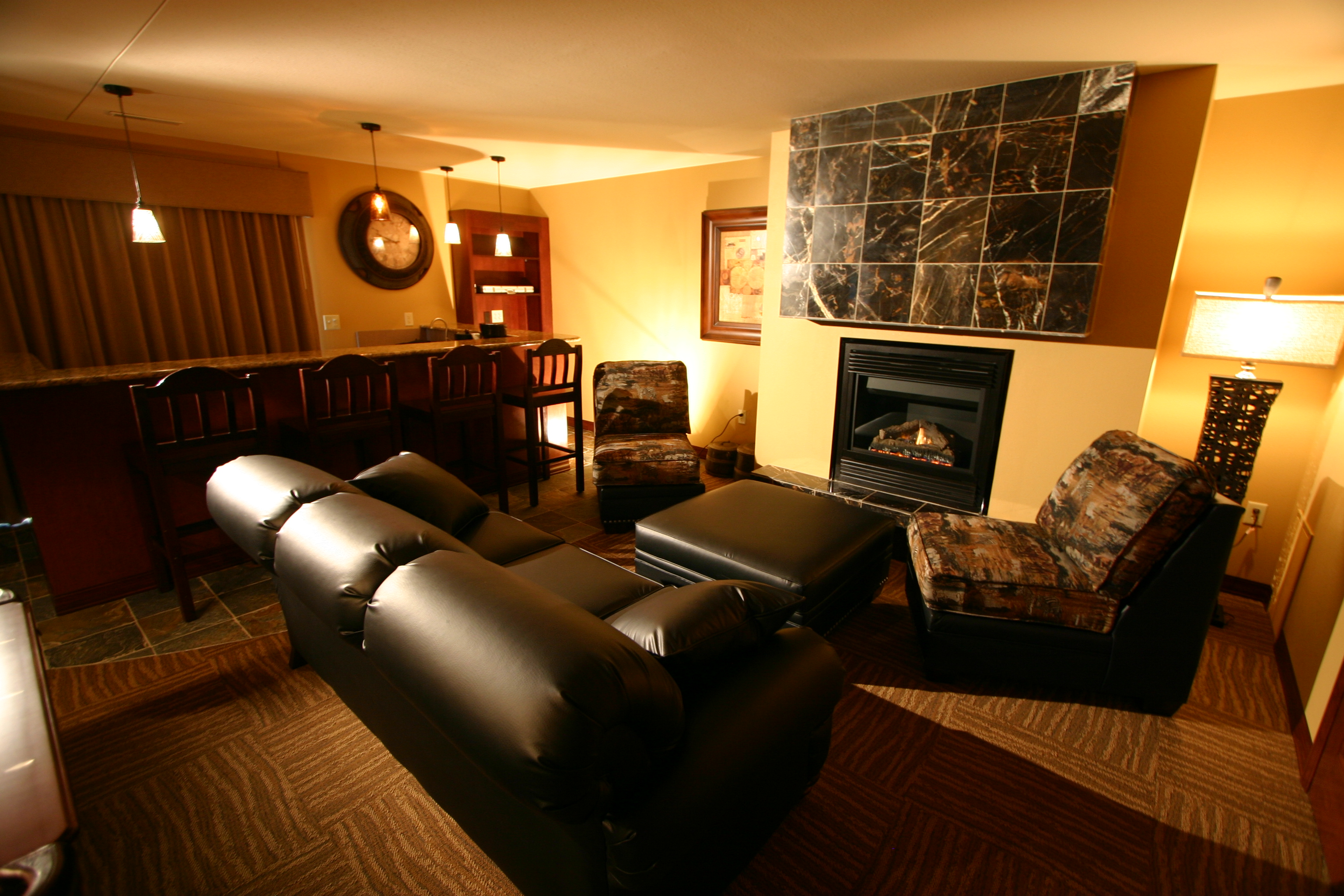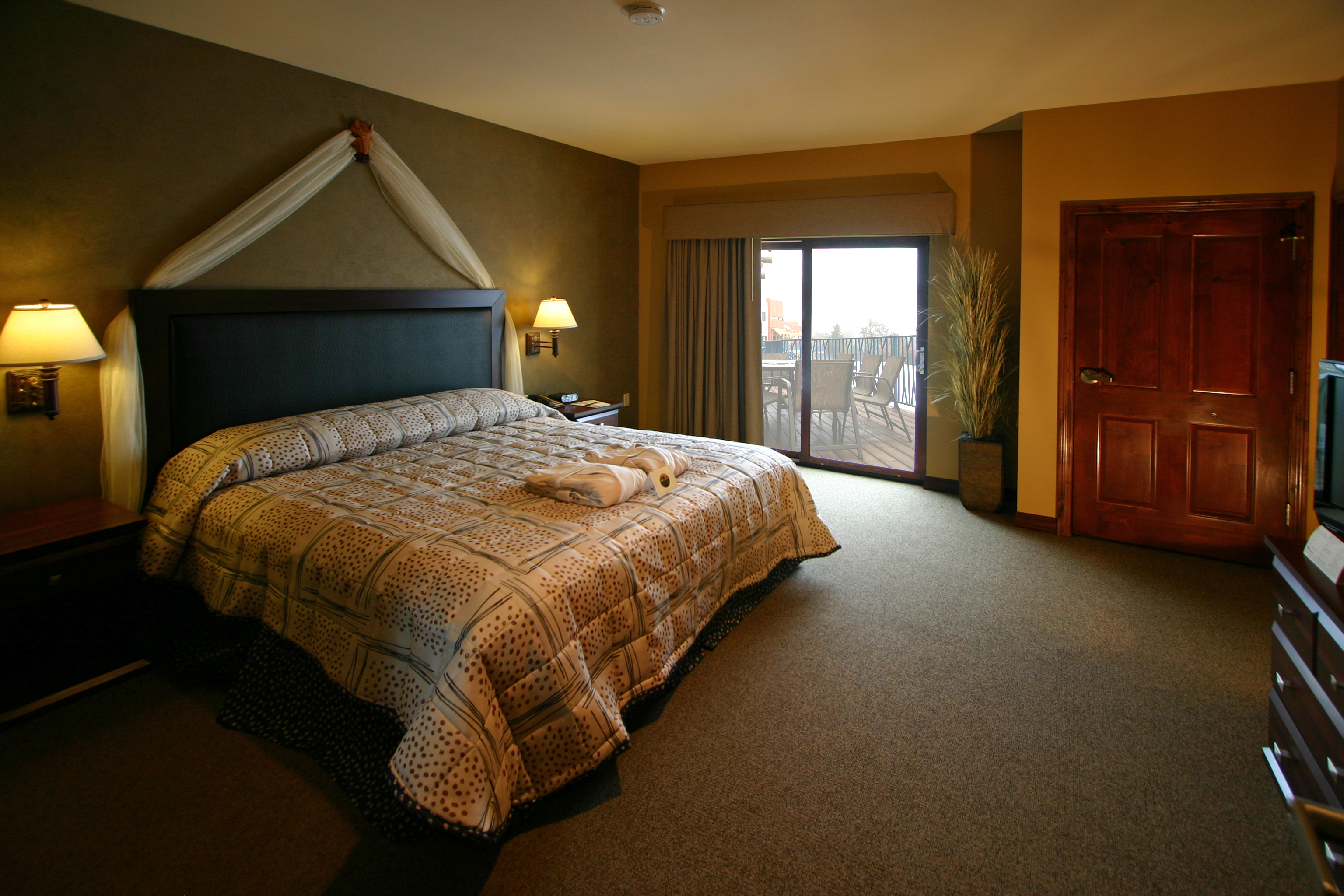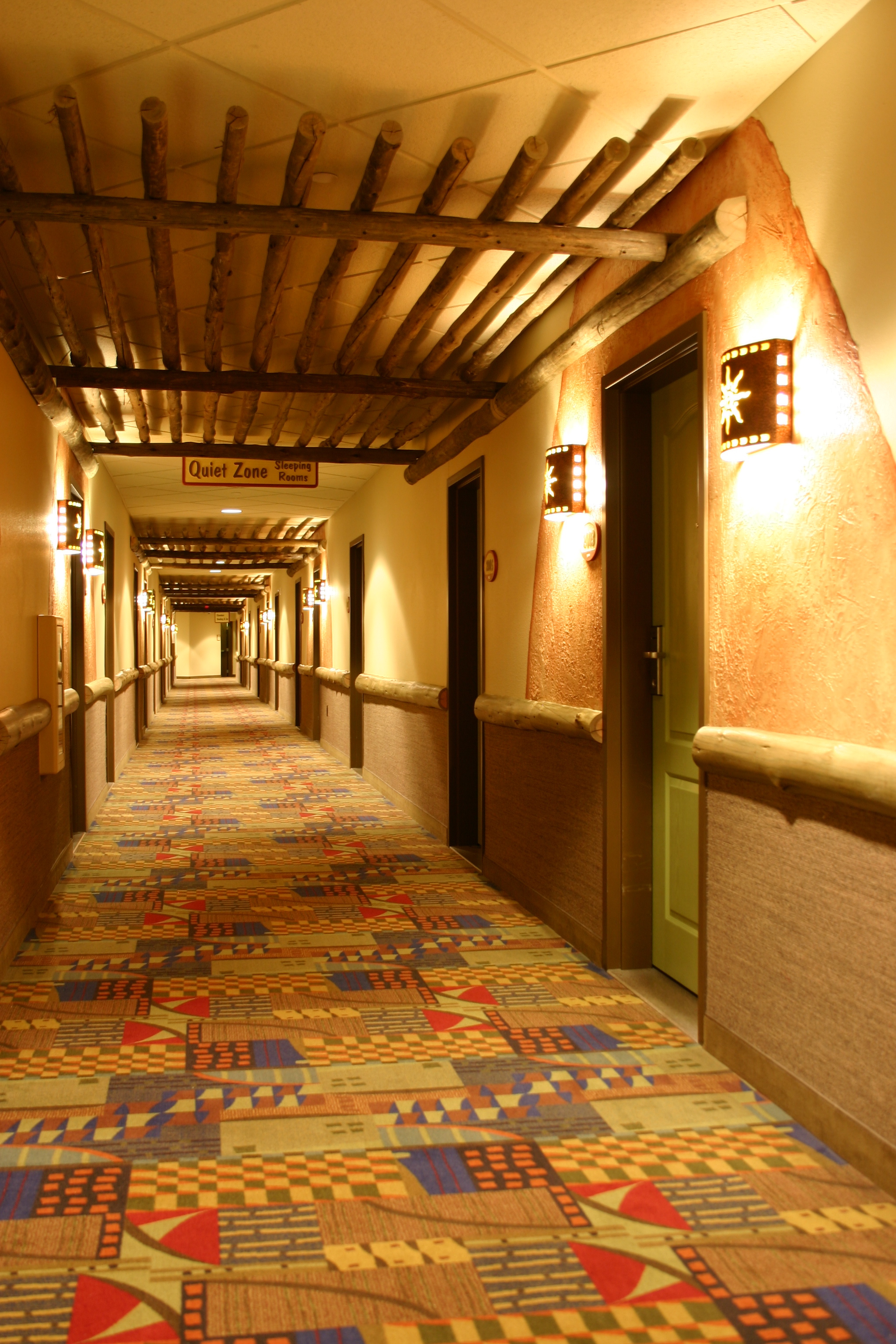Kalahari Resort
The Convention Center addition was started on October 13, 2003 and was completed by May 1, 2004. This building consisted of the construction of a 21,000-square-foot large convention area capable of being used as one large space or divided down into eight smaller meeting rooms. In addition, the project included nine large meeting rooms, two large and well appointed boardrooms, a full kitchen, approximately 10,000 square feet of storage space and a skywalk tying together the convention center and condominiums to the rest of the resort. The project required the complete relocation and upgrading of the existing electrical service to a new electrical equipment room.
The Kalahari’s Kondo is a four-story condominium hotel with 120 units that began being built on November 11, 2003 with substantial completion on June 1, 2004. The project was themed in Kalahari’s traditional African décor, so the fixtures and furnishings uniquely accented the new facility. Each 1,480-square-foot unit had a full kitchen, bathroom, bedroom, dining area, outdoor balcony/patio and two attached guest suites containing a bedroom and bathroom and included its own 100 Amp/3 phase electrical panel. This new facility also included an outdoor pool and activity area, a lobby area with a fireplace and water feature, a multi-story high ceiling and had two 3000 Amp electrical services.
PROJECT OVERVIEW
Client
Kalahari Resort
General Contractor
Iconica, Inc.
Location
Wisconsin Dells, WI
Size
Condominiums/Hotel: 243,000 square feet
Convention Center Addition: 20,000 square feet



