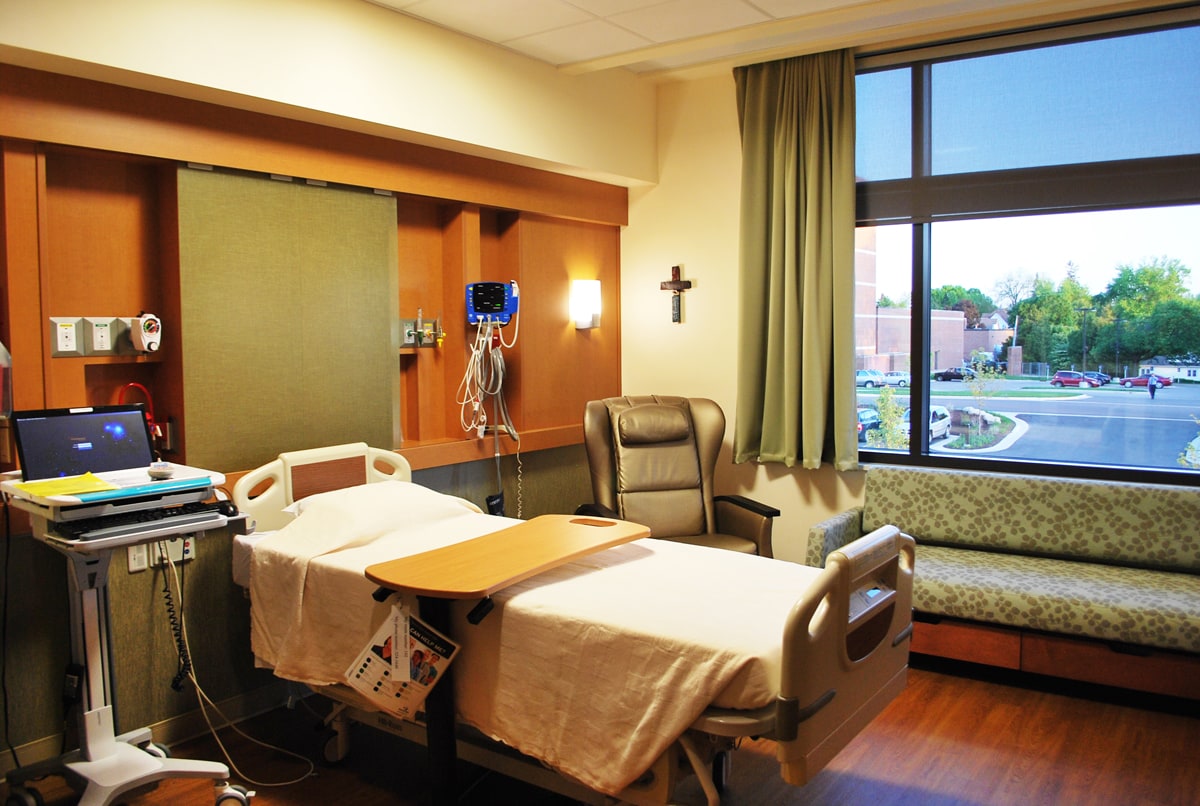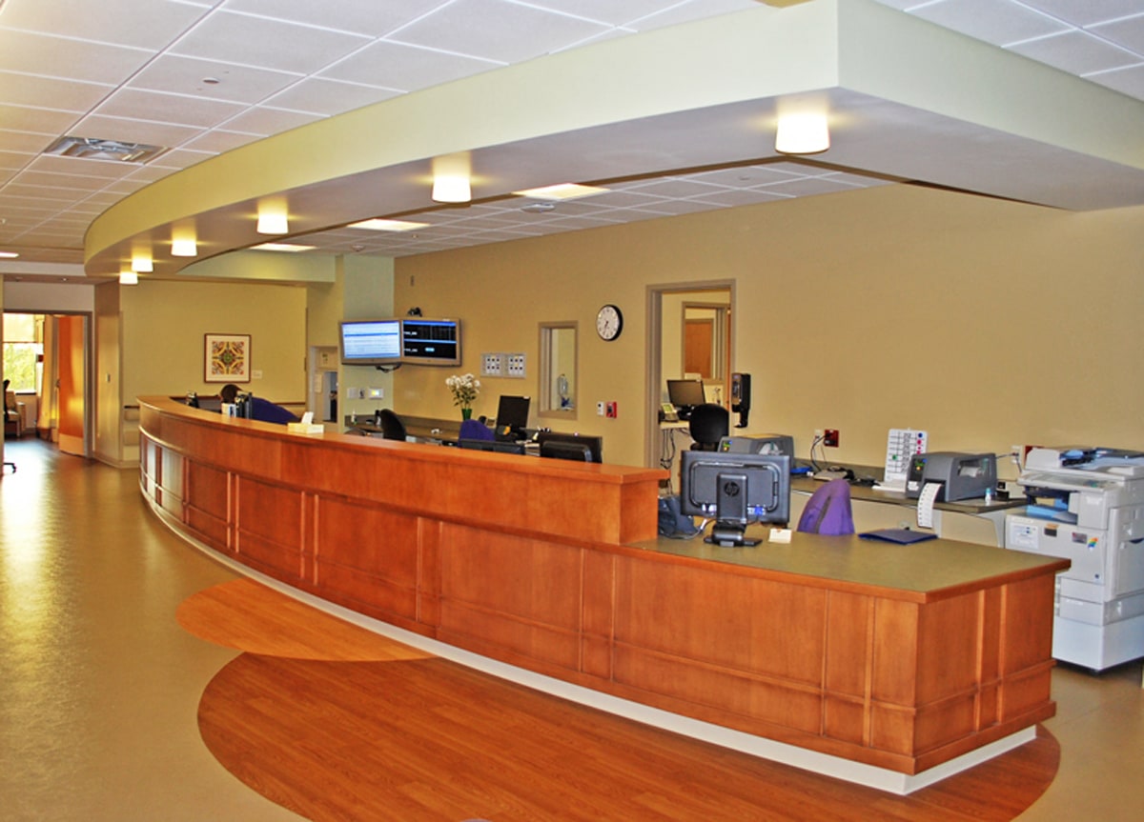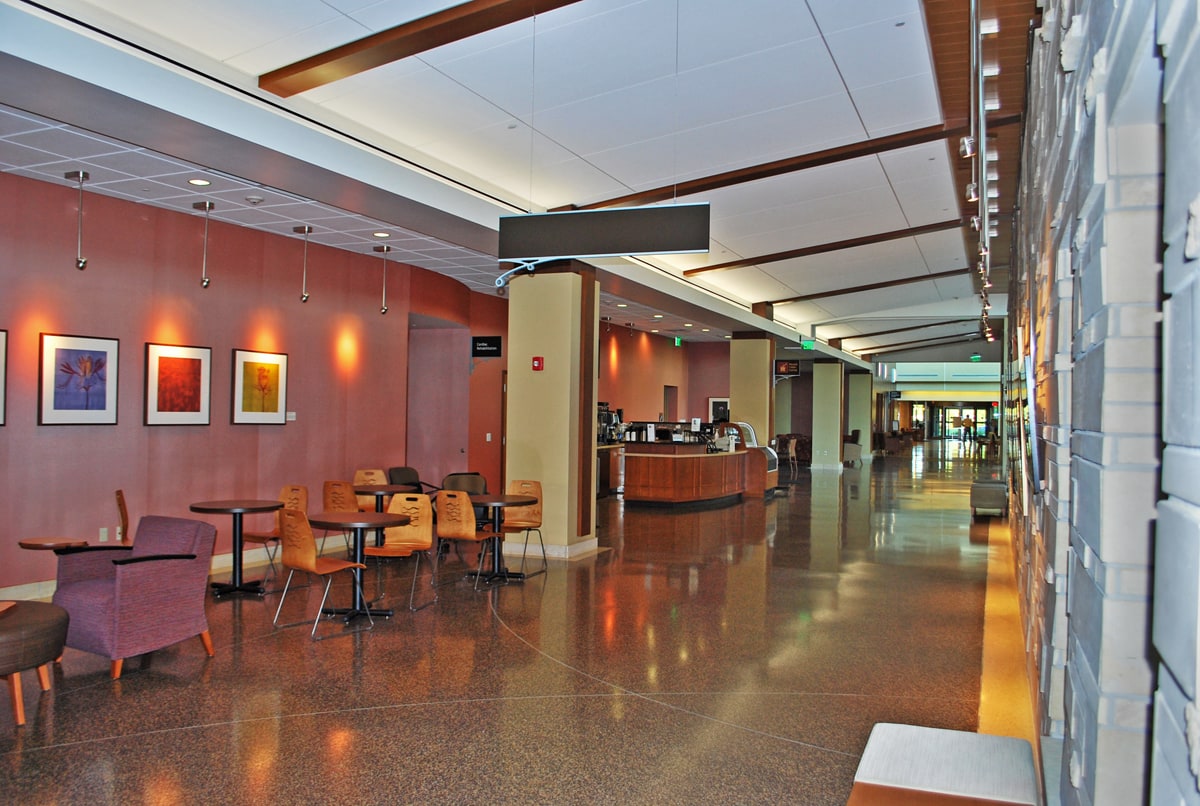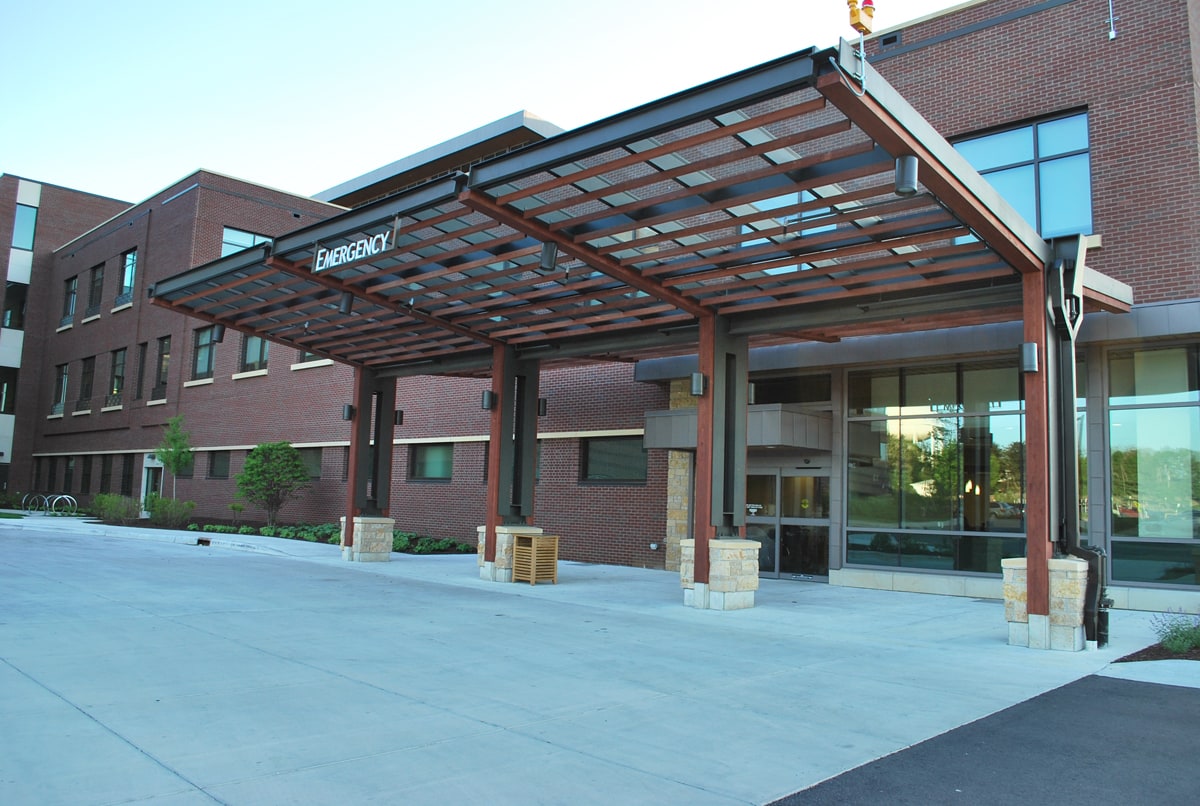Monroe Clinic, Northwest Addition
Monroe Clinic‘s new four-story northwest addition expands and replaces inpatient, diagnostic, and support services adjacent to the existing Monroe Clinic building.
The 234,000 square foot addition includes a new surgery center, imaging department, patient and emergency facilities, and central utility plant. The Monroe community now has convenient day-surgery access with a private exit, an emergency helipad, an expanded family birth center with larger suites, a new chapel with a roof top garden, and a new cafeteria with outdoor seating.
Throughout this project, Leadership in Energy and Environmental Design (LEED®) principles, developed by the U.S. Green Building Council, were utilized. This clinic is 20 to 30 percent more energy efficient than the previous hospital, and recycled materials, heat-reducing roofing, energy efficient heating and cooling technology and lighting were all factors in the construction. This clinic is now one of less than 100 certified (LEED®) healthcare facilities in the country.
The work at Monroe Clinic was staged floor by floor, starting in the lower level and moving up. Faith Technologies’ work here included the electrical, lighting, power systems, fire alarm systems, voice/data systems, over 4,600 feet of 24-strand single mode and multimode fiber, over 3,500 feet of 48-strand fiber and more than 630,000 feet of Category 6 copper. Throughout this project, Faith Technologies installed over 50 miles of conduit and over 226 miles of wiring.
Our Building Information Modeling (BIM) process was a key component to the success of our work here. This project was a complete MEP coordination, and all of the MEP contractors worked in the same room together throughout the modeling process. The building was created in Revit, and all of the coordination was completed using Novis Works Manage.
PROJECT OVERVIEW
Client
Monroe Clinic
General Contractor
CG Schmidt Construction
Location
Monroe, WI
Size
234,000 square feet





