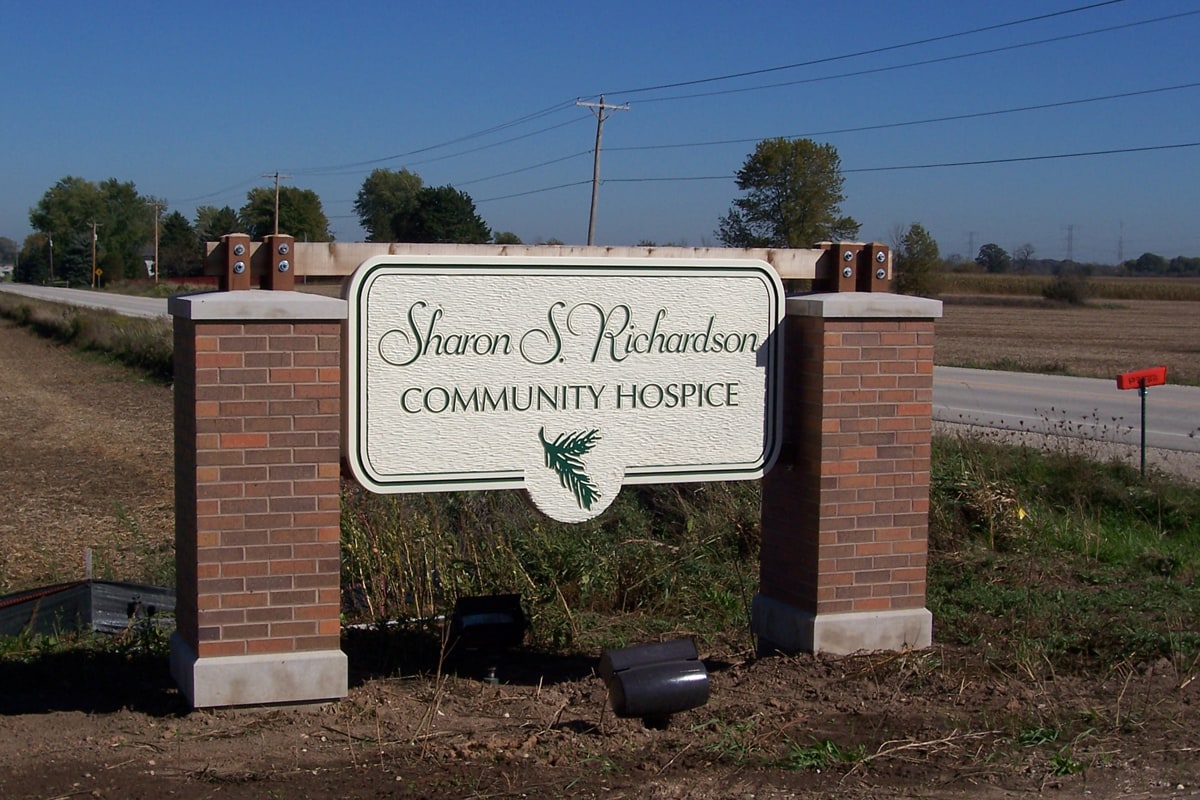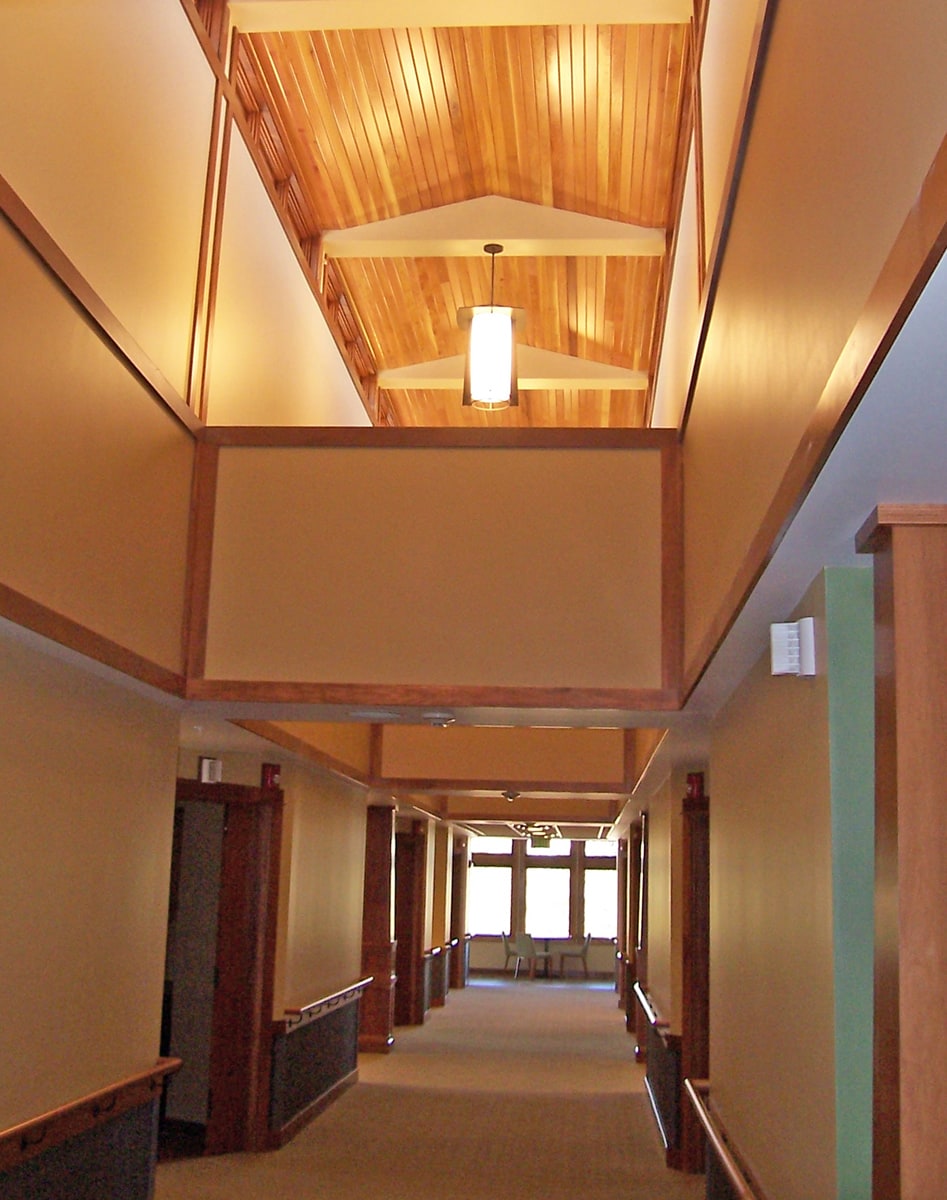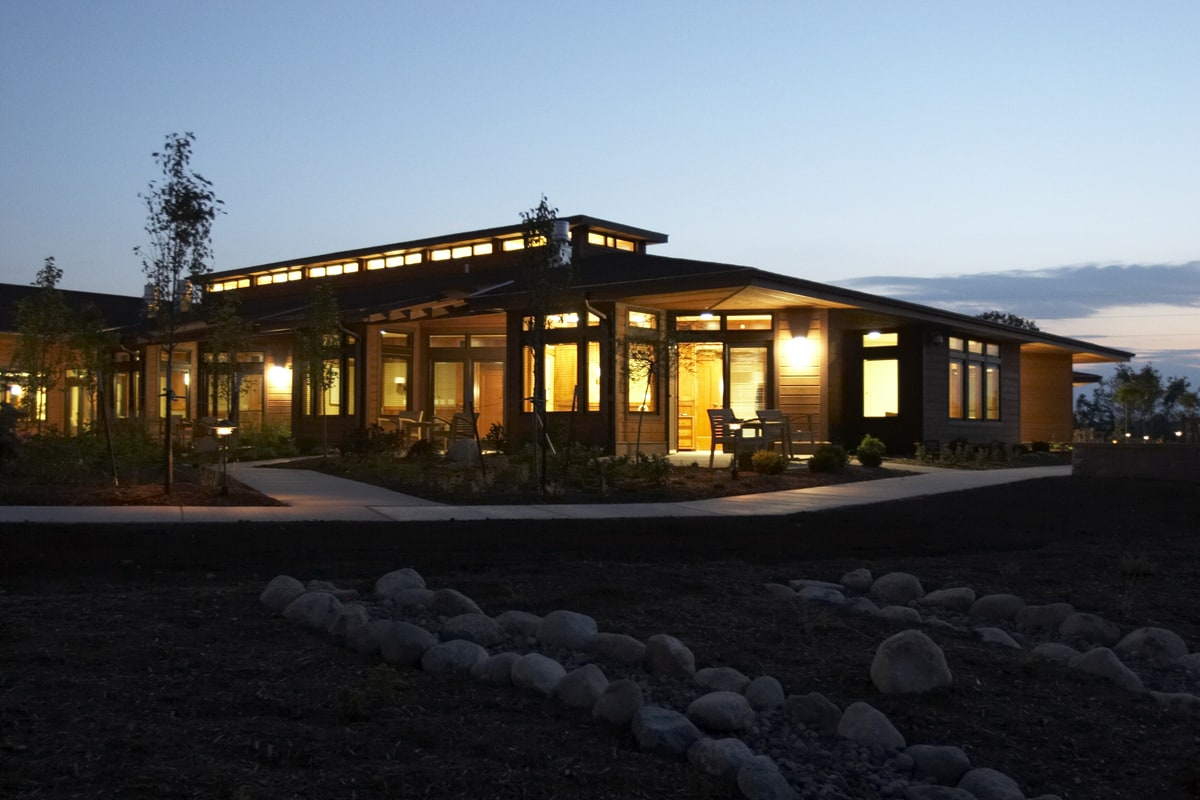Sharon S. Richardson Community Hospice
The Sharon S. Richardson Community Hospice is a community hospice home for terminally ill patients. This 29,878 square foot building provides three patient wings with 18 rooms, complete food preparation and dining facilities, nursing stations, family lounges, library, and chapel and is set in a beautifully rural setting. The grounds are landscaped with natural flower gardens, a gazebo, paths, and a pond.
High clerestory lighting is provided in all the wings, which are laid out in a 60-degree fan from one another which allow better views of the gardens and outdoor landscaping from each room, incorporating the maximum natural light and beauty. The layout was challenging because each wing has several sawtooth walls that maximize exposure to the outdoors, with double-wide French doors that allow patients to be wheeled outside their rooms if they desire.
PROJECT OVERVIEW
General Contractor
Quasius Construction Co.
Location
Sheboygan Falls, WI
Size
29,878 square feet



